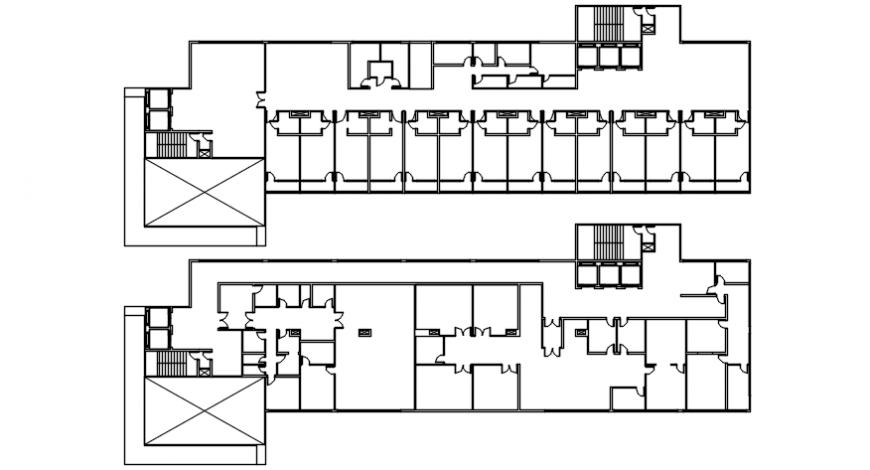Floor plan of of hospital in AutoCAD file
Description
Floor plan of of hospital in AutoCAD file plan include area distribution with wall and flooring area and view of hospital entry way medical consultant patient area with admin office area and area of door and window position in plan.
Uploaded by:
Eiz
Luna
